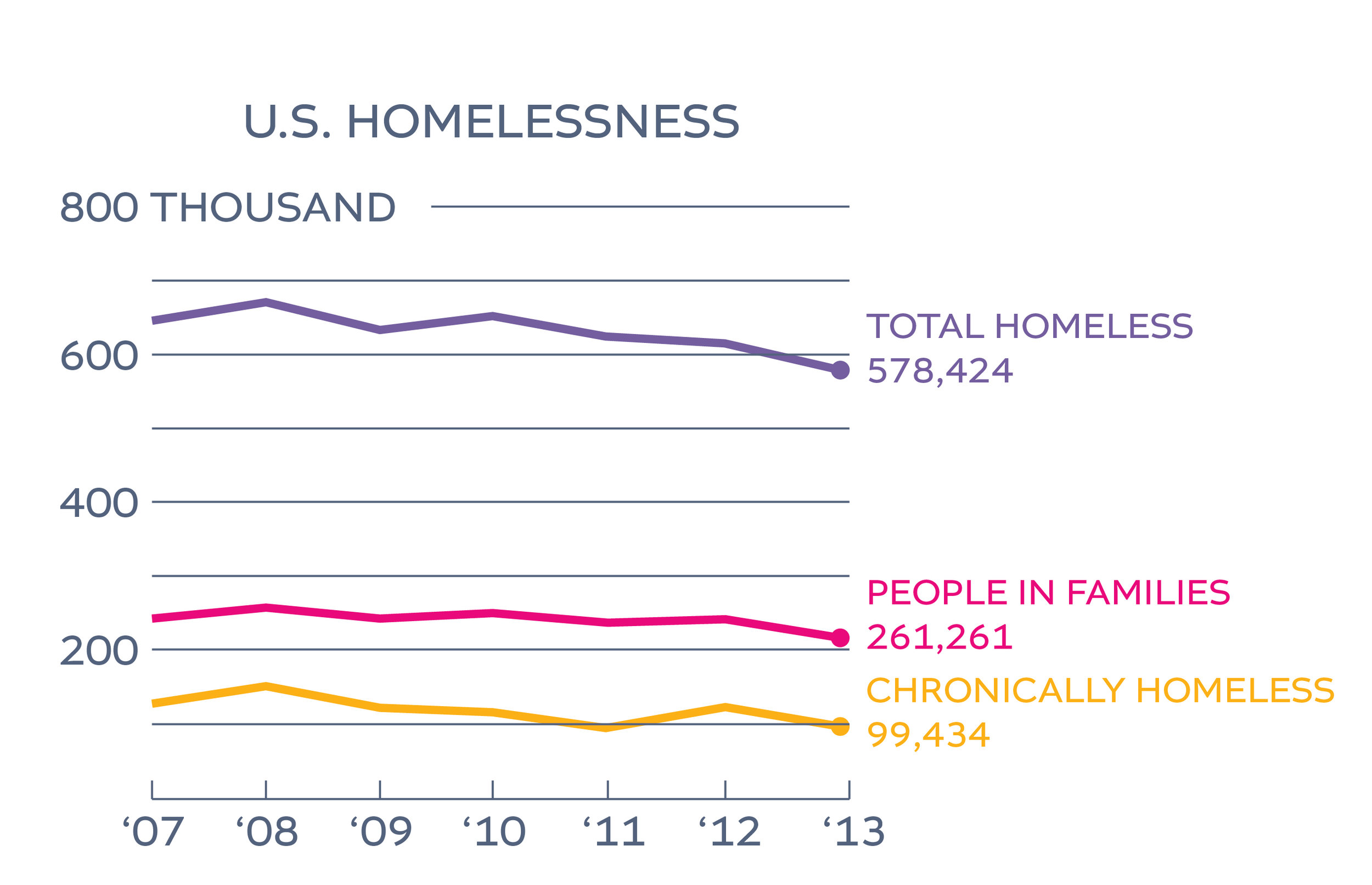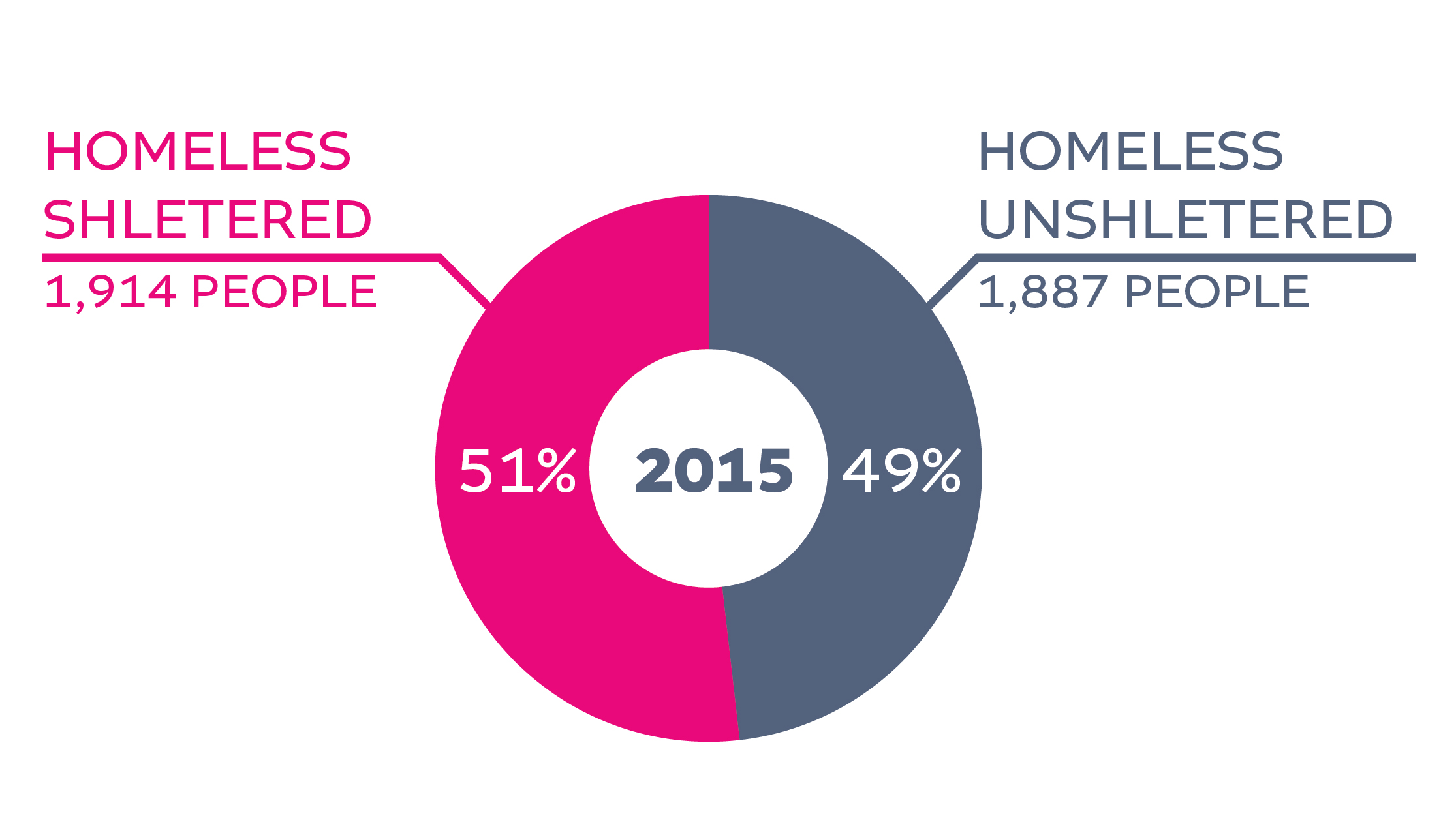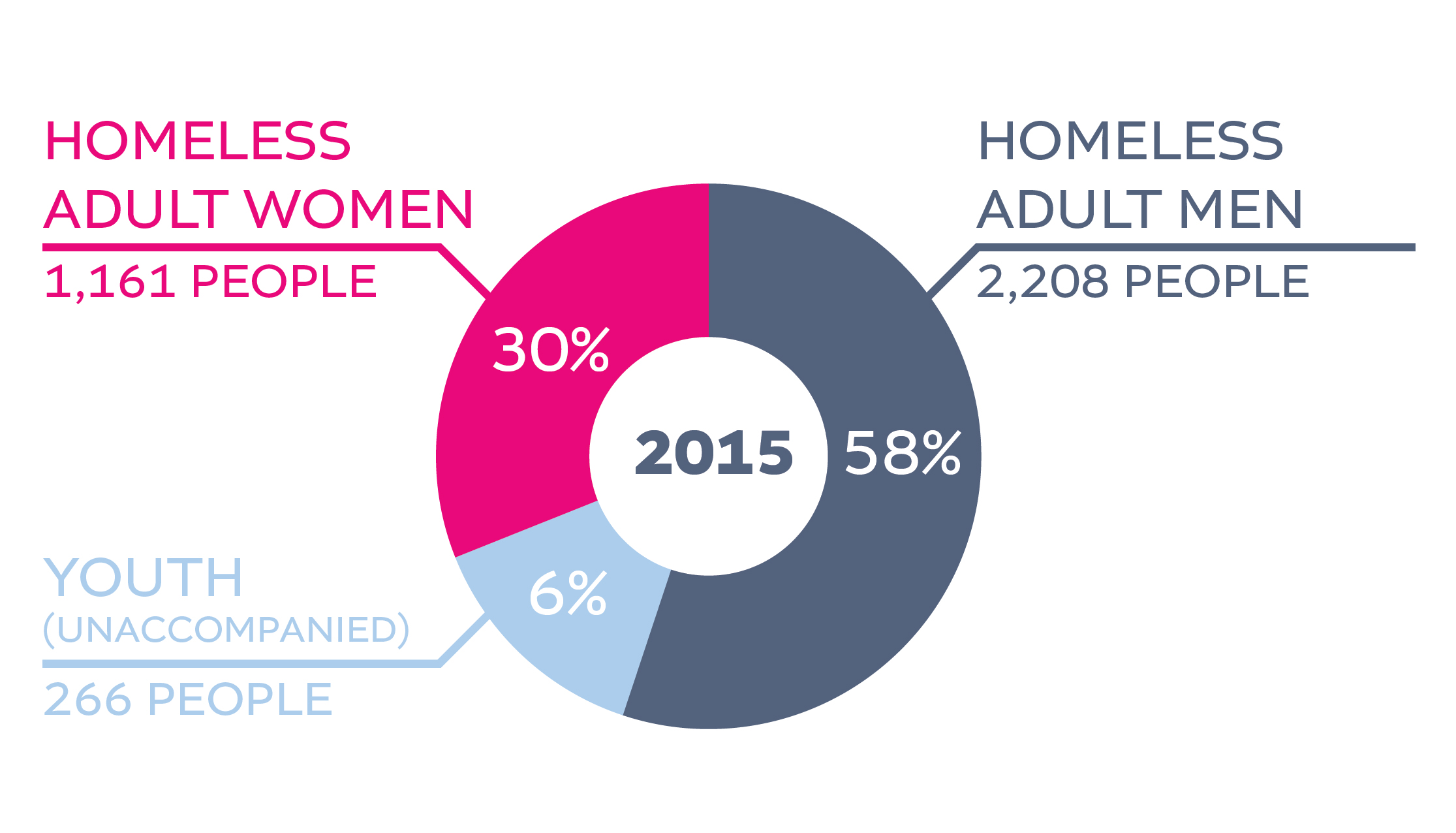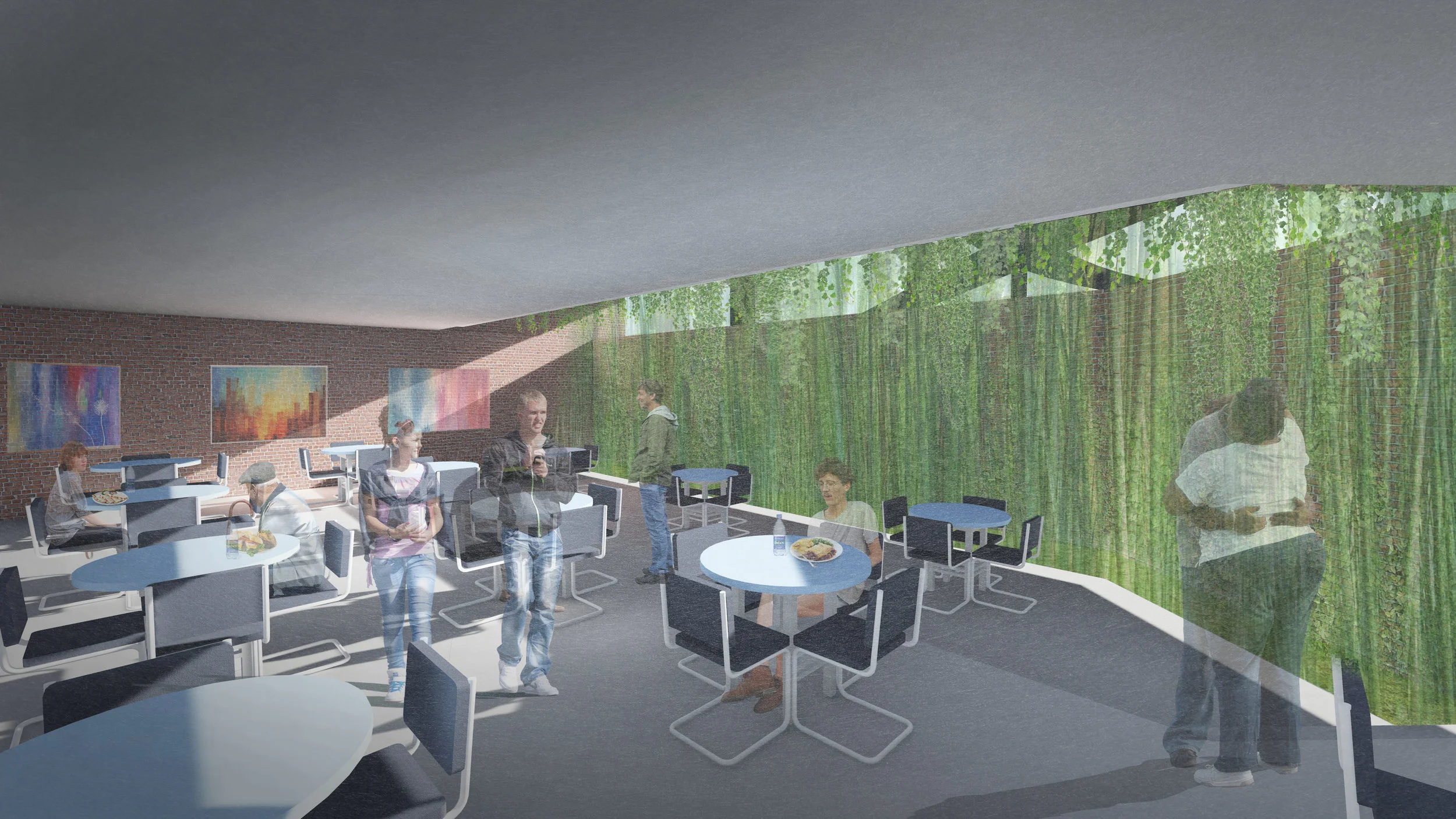bridging the community
Type: Education (University of Oregon)
Project Collaborators: Shrushti Bhatkal, Andra Zerbe
Role: Research, Design, Digital Model, Diagrams, Sections, Walk Through Animations
Software: Rhino, Photoshop, Illustrator, Lumion, Revit
With the ongoing housing crisis the city of Portland faces, this project takes a look at evaluating what type of homeless shelter the city needs. After careful analysis of existing homeless conditions, interviews, precedent visits and case studies, it was clear there needed to be a higher focus on families, particularly those with children. With a shortage of affordable or shelters that are kid friendly and maintain a child’s connection to their parents, it was evident where the focus of this project would take us.
The numbers are staggering
Hundreds of homeless individuals are youths in the city of Portland, yet living with their families is hardly ever an option.
While the number of homeless youth is just a fraction of those homeless, they are also arguable those greatest impacted. Through our interviews and research we found that homelessness is cyclical occurrence. That those born within or with families surrounded by it are more likely to fall into it themselves. As a homeless child you are far more likely to become a homeless adult than a child who has grown up in a house. As a result, the impact of child homelessness is longer lasting. Which makes it even more amazing, that the resources to keep families together that are homeless are few and far between.




Everyone has the right to their own story and a place to call home.
Who can we work with?
Portland has a wonderful supply of resources to aid in homelessness, we just need them to work together.
In all of our conversations with those previously or currently homeless, we heard how well Portland is equipt to deal with the situation (short of the housing itself). The problem with all of these resources however, is that there is very little connection or communication between them. This realization told us that our facility could do more than just house the homeless. Instead, it could act as a hub and help manage the conversations and records between the different resources. This way there is a single point an individual has to connect with, opposed to sending them all around town.
Adjacency Diagram
Dealing with efficiency, comfort, and security required a simple yet controlled system of adjacencies. There needed to be access for visitors and for residence. Both public events would need space as well as children to play after school.
Local Sounds/Scents
As the site is located under a major freeway and between a train station and brewery, we had to understand the physical attributes we would be working with.
Environmental Concerns
With a long narrow site oriented vertically North to South, we had to be cognicent of building heights in relation to solar orientation. Additionally, with prevailing winds running over the highway and rail yard, we take in mind health impacts from picking up debris and carrying it onto the site.
Housing
With the focus of this facility on family, each housing unit which sits on ground level will be for families only. This allows children to be able to access their shared “backyard” easily and safe .Housing for adults without children will be on the upper levels, facing out towards the city.
Community
As the facility is to be of the community, not isolated from it, a large portion of the site underneath the freeway (which can’t be built on anyway) will be open to the public. This area will include a park which helps clean the air and treat the water, as well as a chapel.
Medical / Education
Serving as a hub for the homeless or previously homeless, this facility needed to have a robust medical and education wing. This is a place where companies can set up shop to provide resources, as well as classes can be taught to further educate its visitors.
Special Considerations
Site Treatment
Streaming throughout the entire site is a system of bioswales used to capture some of the rainwater and runoff entering the site and treat using plant-life before it enters the site.
Air Treatment
Through the use of eco walls, air can be treated before it enters and circulates through the buildings. This method can also be used to help shade the interior from direct light.
Expansion Phasing
As the building and program find success, a phasing approach has been set up for the building to grow. This includes expansion of housing, community spaces, medical spaces, and educational spaces.












